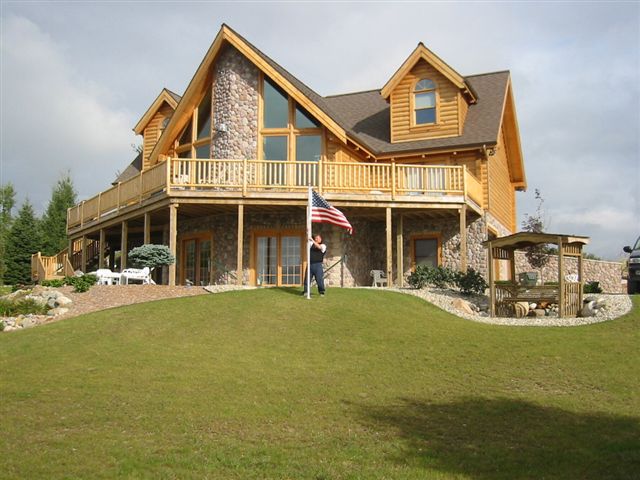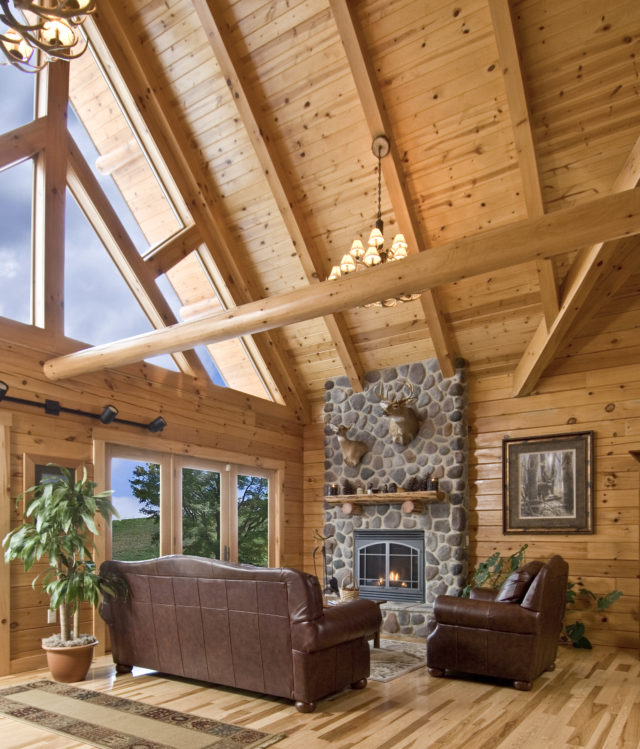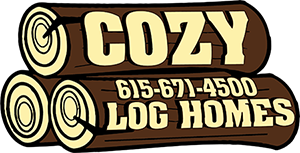PREMIUM BUILDER'S PACKAGE
Premium Builder's Package includes the following:
LOGS AND HARDWARE SYSTEM
Wall Logs:
All the Kiln Dried, Eastern White Pine Logs needed for the 1st story exterior walls. All logs are independently
graded to the highest building standards. Each log is machine-planed, uniformly milled, visually inspected and
hand sorted to maximize quality. Full logs provide superior energy efficiency for exterior walls.
Log Plate:
All the Kiln-Dried Eastern White Pine milled log starter plate. This enables the logs to be
fastened to a solid continuous surface. This plate will help in leveling and squaring your log walls.
Engineered Log Fasteners:
All the tempered and coated, engineered log fasteners needed for fastening all logs @ 18" on center. These
engineered log fasteners require no pre-drilling and countersink themselves; therefore reducing construction time.
Installation bits are included.
Log Home Caulking:
All the special tan colored caulking needed for stacking the logs. Large, 30-ounce tubes reduce construction
time. Log builders caulk is guaranteed to stay flexible for 20 years. Specially formulated as a log home sealant, it is
used on the top of all logs, at corner joints and butt joints.
Hardwood Dowels:
All the 7/8" Hardwood Dowels needed for the corner joints and butt joints. Combined with caulk, these dowels
provide a perfect seal to prevent weather from entering your home.
Foam Insulation Gasket:
All the 3/8"x1/2" Energy efficient foam gasket needed for stacking the logs. The gasket is placed on top
of the log to provide excellent sealing.This gasket is decay resistant, insect resistant and waterproof.
After installation, this gasket swells and totally eliminates any possibility of water and air infiltration.
1ST STORY SUB-FLOOR SYSTEM
Girders: ( Support Beams )
All the graded 2" x 12", #2 or better lumber ( crawlspace ) or Engineered LVLs ( basement ) needed
to support the floor joists.
Sill Plate:
All the graded 2" x 8", pressure-treated #2 or better lumber for the top run of the foundation wall. This keeps
moisture in the foundation walls from reaching the floor joists.
Rim Joist:
All the graded 2" x 10", #2 or better lumber needed for the perimeter of the subfloor.
Floor Joist, 1st Story:
All the graded 2" x 10", #2 or better lumber for the floor joists spaced at 16" on center to ensure a strong, firm subfloor.
Blocking:
All the graded 2" x 10", #2 or better lumber placed under log walls that run parallel with floor joists.
Blocking adds strength to the floor system and adds support to the log wall.
Subfloor Decking, 1st Story:
All the 3/4" tongue and groove premium grade subfloor underlayment. These 4' x 8' sheets carry a 50 - year
limited warranty against delamination and swelling from water for superior performance.
Bridging:
All the light tension, metal bridging needed for the floor joists at 16" on center. This keeps the bottom
of the floor joists from deflecting thus preventing floor sag.
Subfloor Adhesive:
All the large, 30oz. premium adhesive needed to glue subfloor decking to floor joists. This helps prevent the
subfloor decking from squeaking.
2ND STORY SUB-FLOOR SYSTEM ( if applicable per design )
Floor Joist, 2nd Story:
All the graded 2" x 10", #2 or better lumber for the floor joists spaced at 16" on center to ensure a strong, firm subfloor.
Subfloor Decking, 2nd Story:
All the 3/4" tongue and groove premium grade subfloor underlayment. These 4' x 8' sheets carry a 50 - year
limited warranty against delamination and swelling from water for superior performance.
Bridging:
All the light tension, metal bridging needed for the floor joists at 16" on center. This keeps the bottom
of the floor joists from deflecting thus preventing floor sag.
Subfloor Adhesive:
All the large, 30oz. premium adhesive needed to glue subfloor decking to floor joists. This helps prevent the
subfloor decking from squeaking.
INTERIOR FRAMING SYSTEM
Interior walls:
All the graded 2" x 4", #2 or better lumber for the interior framing studs and plates at 16" on center.
These are used for the load bearing and the partition walls.
Plumbing walls:
All the graded 2" x 6", #2 or better lumber for the framing studs and plates at 16" on center for the plumbing walls.
Gusset Studs:
All the 2" x 4", #2 or better lumber used in conjunction with the provided log home screws.
These components are used to fasten the interior framed walls to the exterior log walls where specified per design.
Headers:
All the graded 2" x 10", #2 or better lumber for interior headers above all interior doors in load bearing walls.
Ceiling Joists:
All the graded 2" x 6", 2" x 8" or 2" x 10", #2 and better lumber for 2nd story ceiling joists at 16" on center.
Rough Stair Framing:
All the graded 2" x 12", #2 or better lumber for the stringers and treads to frame the stair system ( s ).
Gable & Dormer Framing:
All the graded 2" x 4", #2 or better lumber for the exterior framing studs and plates at 16" on center.
( 2" x 6"s are substituted at no additional charge in zones 5 - 8 per the National Energy Star Codes )
All the graded 2" x 10", #2 or better lumber for the window and door headers.
Sheathing:
All the 7/16" OSB 4' x 8' sheets of wall sheathing needed to cover the exterior framing.
This wood sheathing provides maximum wall stability.
Weather Seal:
All the exterior housewrap needed to provide protection from wind, rain, and moisture.
ROOF SYSTEM
Ridge Beams:
All the graded 2" x 12", #2 or better lumber and/or engineered LVL ridge beams for the main roof system.
All the graded 2" x 8", #2 or better lumber for the ridge beams for all doghouse dormers. ( if applicable per design )
House Rafters:
All the graded 2" x 10", #2 or better lumber for the rafters, spaced at 16" on center, for the main roof system.
( 2" x 12"s are substituted at no additional charge in zones 4 - 8 per the National Energy Star Codes )
Dormer Rafters: ( if applicable per design )
All the graded 2" x 8", #2 or better lumber for the rafters spaced at 16" on center for all shed dormers.
All the graded 2" x 6", #2 or better lumber for the rafters spaced at 16" on center for all doghouse dormers.
Bay Window Rafters: ( if applicable per design )
All the graded 2" x 6", #2 or better lumber for the rafters spaced at 16" on center for all bay window roof systems.
Trusses:
All the graded, engineered roof trusses spaced at 16" on center is standard on one story models.
( and where applicable on other designs )
Roof Decking:
All the 7/16" OSB 4' x 8' sheets of roof decking needed to cover the roof system.
Felt:
All the 15 lb roofing felt needed for the main roof system, the shed dormers, and all doghouse dormers.
* 30 lb. may be substituted at no additional charge for metal roof applications.

EAVE AND OVERHANG SYSTEM
Lookouts:
All the graded 2" x 4", #2 or better lumber to provide support for 16" overhangs.
The overhangs provide added protection for the exterior walls.
Sub-fascia:
All the graded 2" x 4", and 2" x 6", #2 or better lumber for all the sub-fascia of the overhangs.
Fascia:
All the graded 1" x 8", #2 or better lumber to finish the eaves and overhangs.
Soffit:
All the 3/8" BC graded plywood 4' x 8' sheets needed to finish the underside of the eaves and overhangs.
PORCH FLOOR SYSTEM ( if applicable per design )
Rim Joists:
All the graded 2" x 10", #2 or better pressure treated lumber needed for the perimeter of the porch.
Floor Joists:
All the graded 2" x 8", #2 or better pressure treated lumber for the floor joists spaced at 16" on center
to provide a strong porch floor.
Ledger:
All the graded 2" x 2", #2 or better pressure treated lumber for the ledger to support the floor joists.
Flooring:
All the graded 5/4" x 6", #2 or better pressure treated, bull - nosed decking for the finished floor.
Note: 6" x 6", Pressure Treated Support Posts are Not Included ( Post Length is Site Specific )
PORCH ROOF SYSTEM ( if applicable per design )
Post:
All the 6" x 6", Eastern White Pine Porch Post needed to support the porch header beam ( s ).
These machine planed timbers match your log wall material.
Header Beam (Rack):
All the 6" x 8" Eastern White Pine Header Beams needed to support the porch rafters.
These machine planed timbers match your log wall material.
Rafters:
All the graded 2" x 8", #2 or better lumber for the rafters, spaced at 16" on center, for the porch roof.
Roof Decking:
All the 7/16" OSB, 4' x 8' sheets of roof decking needed to cover the rafters of the porch system.
Felt:
All the 15 lb roofing felt needed for the porch roof system.
* 30 lb felt may be substituted at no additional charge for metal roof applications.
EXTERIOR SIDING SYSTEM
Gables:
All the Matching White Pine Log exterior wood siding needed for all gable ends on all models.
Dormers:
All the Matching White Pine Log exterior wood siding needed for any full or partial shed dormers.
( if applicable per design )
All the Matching White Pine Log exterior wood siding needed for any doghouse dormers, front and/or rear.
( if applicable per design )
Bay Windows:
All the Eastern White Pine matching exterior log siding needed to cover the exterior walls of any bay window.
( if Applicable per design )
WINDOWS
All the Dual-Pane, Low E Insulated, Argon Filled, Double-Hung, Tilt Type, PlyGem Wood Windows.
These windows are crafted from preservative-treated wood to repel water. Clear, stain grade pine frames make this
window sturdy and durable. Compression balance system for simple tilt in cleaning of the exterior glass is standard.
Foam filled weather stripping on sashes make for air tight performance and smooth operation. Bronze tone locks
and beige jamb liners are standard to match any stains. The 5/8" dual-pane, Low E, Argon filled glass provides
excellent insulation values. A 20 year PlyGem manufacturer's limited warranty covers each window.
Note: Fixed Glass Units are Not Included.
EXTERIOR DOORS
All the pre-hung 3' 0" x 6' 8" Six Panel, Pre-Primed, Steel, Thermo-Insulated door units.
( if applicable per design )
All the pre-hung 6' 0" x 6' 8" Full View, Argon Filled Glass, Pre-Primed, Steel, Thermo-Insulated patio door units.
( if applicable per design ). The 5/8" dual-pane clear glass provides excellent insulation values.
Each door comes standard with the following:
Brass Tone Hinges for a long lasting solid appearance.
Premium Weather Strip, Door Sweep and Threshold for a great insulating seal against water and air infiltration.
Double Bored to accept lockset and deadbolt.
Pre-Primed Jambs and Exterior Brickmould Trim that is ready to accept solid stain or paint.
A 10 year manufacturer's limited warranty.
WINDOW AND DOOR BUCKS
All the graded 2" x 6" or 2" x 8", #2 or better lumber needed to frame the window and door openings in the log walls.
This provides stability and helps to seal the openings.
EXTERIOR WINDOW AND DOOR TRIM
All the graded 1" x 6", #2 or better lumber needed to trim out the exterior of the windows and doors.
BLUEPRINTS
You will receive three (3) full sets of construction blueprints for your home. These include your foundation plan,
framing plan, exterior elevations, electrical, cross sections, and roof systems. All plans are drawn to meet
International Building Code standards.

